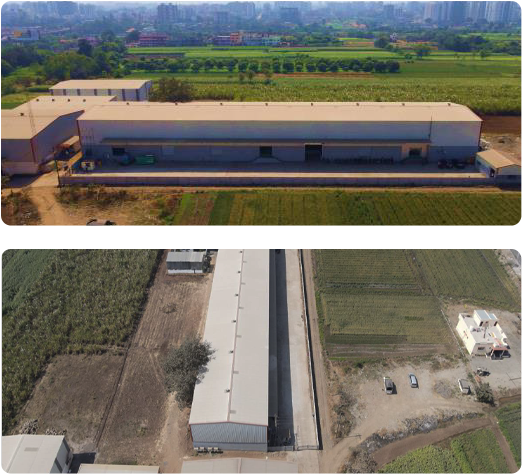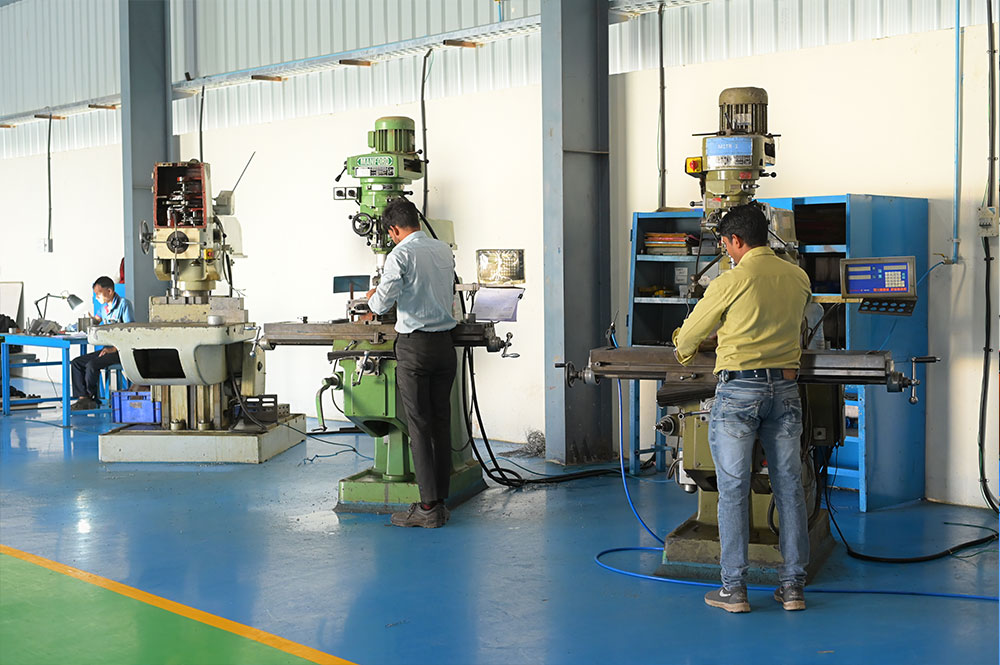
Infrastructure
- Total area 41000 sqft
8000Sq feet for Tool room+ CAM center+Design section+office & accounts)
10000 sq ft shoop floor for moulding plant
20000 sqft for parking , canteen and future expansion.
3000 sqft class 8 clean room moulding and class 7 clean room for assembly
- 250 HP sanctioned power
- 5 T and 7.5 T over head cranes + 1 T crane in clean room
- Compressor – Chicago pneumatics -10HP
- 1Tonn stacker and 2 T stacker for internal job movement
- All toolroom related Calibrated measuring instruments
- Pneumatic pencil grinders for polishing and matching.
- Digital height gauge 0 to 600 scale
- Surface plate – 600 x 600
- Calibrated slip gauges
Design and Cam section
- Licensed seat of Unigraphics
- Licensed seat of Work NC soft ware for VMC programing
- Licensed software of EzeeWin 2.04 for wirecutting
- Licensed CADBRO software for shop floor design review


